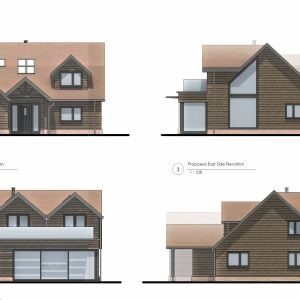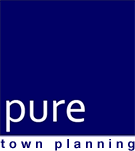
New Forest National Park Authority: Dan Wilden is pleased to have secured planning permission for a client for works to their house at Hale in the New Forest National Park with a scheme designed by Fields of Architecture.
The key issue with extending most properties in the National Park is the policy limiting floorspace increases to 30% (which applies outside of the built-up areas of Ashurst, Lyndhurst, Brokenhurst and Sway). The 30% can be a real headache to define not least because the base floorspace measurement is not the current house but the house as it was on 01 July 1982; and then there are confusing rules regarding whether conservatories, outbuildings, porches or areas with limited headroom should or shouldn’t be included in the calculations.
In this case our clients wanted to maximise the floorspace and so with the architects we carefully measured and re-measured the plans. Fortunately, our measurements, which placed the proposed floorspace just a fraction under the 30% limit, were accepted by the planning officer. We made a few minor tweaks to keep the planning and conservation officer’s happy but otherwise the process was as smooth as you could hope for in the National Park and planning was approved within the 8-week target.
If you are looking for some assistance with a planning application, why not speak to Pure Town Planning to find out if we can help you?
