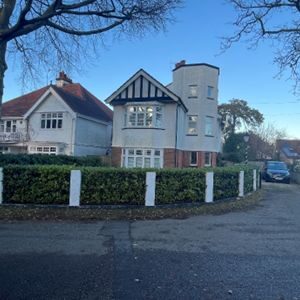
BCP Council (Poole): Chris Miell has recently won an appeal against BCP Council and secured planning permission for the construction of a rear, single storey extension and new garage with bedroom accommodation above and associated works at a property located on Parkstone Heights, Poole.
The existing dwelling has a traditional appearance with a red brick and white render exterior under a hip to gable roof form with bay windows to the front and rear. The property features a three-storey octagonal turret on the side elevation, which is an original feature of the house. Due to the forward position of the appeal property, the side elevation of the existing dwelling, including the octagonal turret, is readily visible from Parkstone Heights when facing westwards.
The proposed scheme, which was designed by Baron + Baron Architects, would see the existing building extended and altered internally to provide additional accommodation for the occupants. The proposed extension would have a contemporary design and appearance, which would juxtapose with the traditional appearance of the host dwelling. The ground floor element of the extension would have a brick exterior and the upper floor, which would be inset on all sides, would have a timber clad exterior.
The local planning authority were vehemently opposed to the contemporary design approach and refused planning permission citing harm to the character and appearance of the area.
In assessing the proposal, the Planning Officer concluded “The proposed first floor extension due to its siting, scale, height and material finishing would have adverse impact on the character and appearance of the dwellinghouse and area.”
Having reviewed the Council’s decision, we disagreed with the local planning authority’s assessment of the proposal and their overall conclusions. Therefore, were instructed by the property owner to lodge an appeal with the Planning Inspectorate. In support of the appeal, we prepared a detailed statement of case, which concluded that the proposal would be compliant with the development plan.
Within our statement we undertook a detailed assessment of the local distinctiveness of the area and concluded that the proposal would have an acceptable impact. To this regarded, we highlighted to the Inspector that the NPPF explains that planning decisions should ensure new development is “sympathetic to local character and history, including the surrounding built environment and landscape setting, while not preventing or discouraging appropriate innovation or change” (Para 130).
In assessing the proposal, the Inspector agreed with our assessment and found:
“The architectural style and scale of properties along Parkstone Heights vary and there are no special designations or locally distinctive design that it is necessary to promote or reinforce. The first-floor element would introduce a different feature; however, this does not mean that it would be incongruous, and the National Planning Policy Framework (paragraph 130) indicates that while ensuring development is sympathetic to local character appropriate innovation or change should not be prevented or discouraged.
In my view, given its form and siting the first-floor extension would not be an overly dominant addition. Whilst parts of the extension will be visible the original property, in particular the turret which itself is different, would still be the prominent feature in views along the street and the overall suburban character would be maintained.”
On that basis, the Inspector found that the proposed development was consistent with the development plan and the National Planning Policy Framework, and they proceeded to grant planning permission for the works.
If you have recently been refused planning permission and would like to know whether it is worth appealing, then why not call Pure Town Planning on 01202 585524 or email info@puretownplanning.co.uk to see how we can help you.


