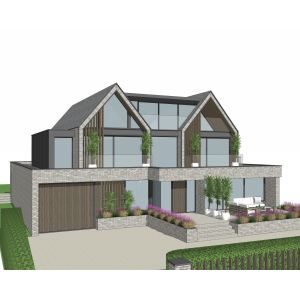
New Forest District Council: Matt Annen is delighted to share the news that he has secured planning permission for a large (6000sqft) replacement house on the clifftop in Barton On Sea which was designed by Marlow Architects.
From registration to approved decision notice was exactly 7 weeks and 3 days which is unbelievably quick – or perhaps we have too many applications within BCP Council at the moment and this has given us a warped sense of reality on how long applications should be taking!
The applicant process was relatively smooth from start to finish with no external design changes required by officer – testament to a good design of an appropriate scale which safeguarded neighbouring amenity and a robust, supporting Design, Access and Planning Statement. But interestingly on this case, the site fell within the Coastal Change Management Area. Within this area the policy only supports replacement dwellings where the development does not result in a potential increase in the number of people living in a property at risk from the effects of coastal erosion and as such the Council have advised that are unable to support an increase in numbers of bedrooms. The scheme proposed a 4 bedroom house and that replaced a 4 bedroom house, so we were fine on that front. But the officers had concerns that a lounge on the top floor could perhaps in the future be a bedroom and thus conflict with this policy.
We must admit this was a new one on us and seems illogical because restricting bedroom numbers does not necessarily restrict the number of people living in a property. For instance a four bedroom house could be occupied by 2 people – a couple (perhaps who’s children have grown up and started families of their own) or 6 people a couple with say 4 children. We saw that down the road another scheme had to reduce one of the previous bedrooms down in size (to below 7.5m2 so it couldn’t be classed as a bedroom) by having an enormous hallway cupboard and them then calling that room an office which seems extremely convoluted and very difficult to enforce – they’ll never build that cupboard!
Our client had no intention of using that top room as a bedroom as that is where the best far reaching sea views can be gained from and so they want this as an entertaining lounge. The officer initially wanted us to reduce the head height so that it couldn’t be classed as a bedroom which seemed madness as this was the “Wow factor” room with top floor balcony. In the end we agreed on a relatively simple fix – just remove the door to the stairwell. With this change the officer deemed – “the room is open to the stairwell and has a fully glazed front elevation and so it is unlikely to be suitable for use as a bedroom”… Problem solved.
If you are thinking of embarking on a building project to realise your dream home whether that be via a remodel or full replacement, we’d be happy to assist you navigate what can often be a peculiar planning process.
