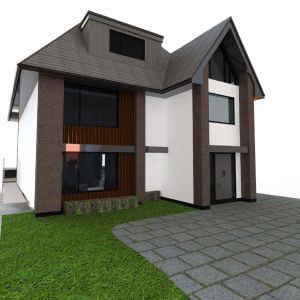
BCP Council (Poole): Matt Annen is pleased to have recently secured planning permission for two storey front and rear extensions, raise and extend the roof to create accommodation in the roof space, including front and rear dormers, fenestration changes and remodel to a house on Pearce Avenue in Lilliput, Poole The scheme was designed by Adam Randall at Your Property Plans.
The application property was located within a row of 10 detached two storey properties of a similar red brick, natural wooden cladding and white render design. A previous application for a 3 storey flat roof highly contemporary remodel was refused for the following reason:
The proposed development, due to its bulk, mass, 3 storey scale, finishing materials, asymmetric fenestration and contemporary flat roof design, would create an incongruous, dominant and intrusive feature in this part of the street scene and as a result, the proposed scheme would appear as cramped and overly developed in its setting and therefore it would have a materially harmful visual impact on the character and appearance of the street scene and wider surrounding area, contrary to the provisions of Policy PP27 of the Poole Local Plan.
The previously refused scheme saw the second and third storey elements span the full width of the application site, substantially increasing the overall bulk, scale and mass of the resultant building. This was additionally compounded by the choice of materials and asymmetric fenestration. The flat roof design was also considered to be at odds with the prevailing pattern of development within Pearce Avenue which consists of cohesive traditional pitched roof designs, and second floor accommodation either inset
within pitched gable ends or dormers, thereby absorbed into the existing roof structure.
Following this decision we knew we had to amend the design of the roof and the overall bulk, scale and mass, as well as the proposed finishing materials to overcome the negative visual impacts. Which we did and this revised proposal resulted in a two-storey dwelling with subservient second floor accommodation within the roof space and of a contemporary design. The planning officer concluded that this revised scheme would now preserve the character and appearance of the street scene and the wider surrounding area and that neighbouring amenities and privacy would be preserved
If you are looking to amend, extend or completely remodel your own home, then contact us to find out how we can help you too.

