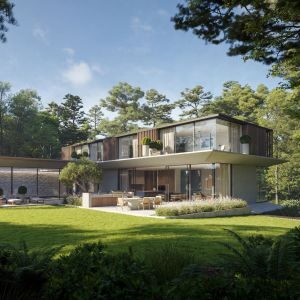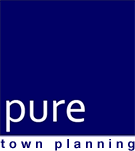
BCP Council (Poole): Matt Annen is pleased to have recently secured planning permission for a new 10,000+ sqft “superhome” with 5 en-suite bedrooms, multiple reception rooms, indoor pool, cinema, games room, gym and triple garage etc… within the Branksome Park Conservation Area. This dream home with its striking architecture has been designed by Marlow Architects.
Very unusually, the scheme was approved without any amendments to the design whatsoever, we were just required to prepare an updated Ecological Survey and a Tree Planting scheme. This was down to a well considered design by the architect from the outset and a robust supporting Design, Access, Planning and Heritage Statement which demonstrated that:
· The proposal would provide acceptable living conditions for future occupiers
· The proposal wass in keeping with the surrounding area and would not detrimentally impact the character and appearance of the area of the Conservation Area.
· The proposal would not cause material harm to the amenities and privacy of the occupants of neighbouring properties.
· The proposal would not detrimentally impact highway safety or parking.
If you are thinking of embarking on a project to realise your dream ‘Forever Home’ whether that be via a remodel or full replacement, we’d be happy to assist you navigate the planning process.
