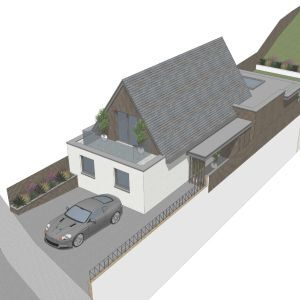
BCP Council (Poole): Neil McKeon is pleased to have secured planning permission for alterations and extensions to a dwelling on Panorama Road.
The scheme, (designed by Marlow Architects) consists of rear and side ground floor extensions creating a
spacious open plan kitchen/dining/living space which opens out on to the expanded patio and rear garden. A new first floor bedroom balcony also provides a modest amenity space to the front elevation overlooking Panorama Road. The approved extensions greatly improve the internal floor plan to better serve the applicant’s family for the future.
The LPA agreed that the proposed massing and design of the extensions remained subservient to the existing dwelling and created no harm to neighbouring properties or the character and appearance of Panorama Road.
If you have a property which could avail of a fresh perspective to expand its floor space, please call us or send an email to info@puretownplanning.co.uk. We would be happy to discuss in more detail to see how we can help you with a potential application.
