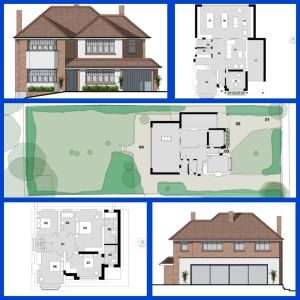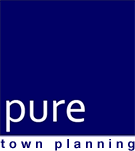
BCP Council (Poole area): Matt is delighted to announce that he has recently secured planning permission for alterations, two storey front and side extensions and a contemporary single storey rear extension to an existing property near Poole Park and Whitecliff in Poole
The scheme which was designed by Marlow Architects involved a 2-storey front extension creating a new home office on the ground floor with the creation of an additional bedroom on the first floor (taking it from a 3-bedroom to a 4-bedroom house). In addition, the proposal included a 2-storey side extension housing a new garage on the ground floor and en suite bathrooms to two bedrooms on the first floor and a large flat roof single storey contemporary rear extension forming a new open plan kitchen, dining and living space.
Discussions were held with the Council’s Planning Officer throughout the process to ensure the proposed extensions were proportionate to the existing building and did not create any harmful overlooking or overbearing impact on on neighbouring properties. Following this consultation, the Planning Officer concluded:
·The proposal would not unduly harm the character and appearance of the street scene and the wider surrounding area.
·Neighbouring amenities and privacy would be preserved.
·Heritage assets in proximity of the works would not be affected by the proposed
development.
·Protected species and habitats would be preserved, and is subject to conditions.
·The parking amenity of the site and surroundings would not be harmed
If you have an existing property and would like to remodel, refurb or completely re-invigorate its appearance and maximise the amount of habitable accommodation then why not call Pure Town Planning on 01202 585524 or email info@puretownplanning.co.uk to find out how we can help you.
