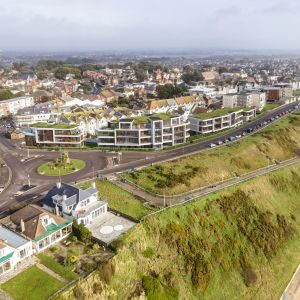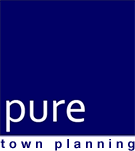
BCP Council: Chris Miell has won an appeal against BCP Council and secured full planning permission for the erection of four blocks of residential apartments with associated undercroft car parking at Southbourne Crossroads Car Park, Southbourne Coast Road, Bournemouth.
The approved development, which was expertly designed by David James Architects, will provide
27 apartments with undercroft parking spaces for residents. The apartments will benefit from uninterrupted panoramic views of Bournemouth’s coastline.
The appeal site is a public car park owned by BCP Council itself, which is situated near to the cliff top adjacent to the roundabout which links Southbourne Overcliff Drive, Southbourne Coast Road and St Catherine’s Road. At a Cabinet meeting of the former Bournemouth Borough Council in April 2017, it was declared that the car park was underutilised and operating at a loss, and, thus it was surplus to requirements. It was agreed by the Cabinet that the site would be offered for sale on the open market as a redevelopment opportunity. Our client was successful in the tendering process and will bring forward a high-quality residential development at the site.
The design response was conceived through an in-depth analysis and understanding of the site’s constraints and opportunities. Consequently, the layout, positioning, bulk, scale, mass and design and appearance of the proposed buildings, including the external materials, has been informed by the architectural style of other buildings within the immediate area and the proximity and positioning of neighbouring dwellings on St Catherine’s Road and Southbourne Coast Road.
The efficient use of natural resources, including the provision of energy through decentralised and renewable sources, is also an important part of the proposed development. Therefore, ground source heat pumps would be installed at the site to provide the heating and hot water requirements for the future dwellings. In addition, photovoltaic panels would be installed to provide energy for all communal lighting. The proposed development would provide living roofs throughout the development. The roof to Block B would be a brown roof, which would have a sandy substrate and would be left to colonise naturally, whilst the flat roof sections of the other buildings would be sedum green roofs.
Prior to the submission of the full planning application, the applicant entered into extensive pre-application discussions with the local planning authority that spanned a period of over two years and included consultation with the Bournemouth Design Review Panel.
Following the extensive pre-application discussions, the applicant was invited to submit a full planning application, which was lodged in April 2021. Following a robust assessment of the material planning considerations, the application was recommended for approval by the Planning Officer, but planning permission was refused by the Council’s Planning Committee in March 2022.
Members of the Planning Committee were opposed to the loss of the car park and concluded that the proposal would cause harm to the character and appearance of the area and the living conditions of the occupiers of the neighbouring properties.
We refuted the Planning Committee’s assessment of the proposal and put forward a robust justification in favour of the proposal within our statement of case. We undertook a review of the parking receipt data, which ironically is published by BCP Council, and this demonstrated that over a prolonged period of time that the car park is under-utilised. In accordance, with guidance contained within the National Planning Policy Framework, we argued that the use of this available site to meet housing needs would represent an effective use of land, which is particularly important given BCP Council’s housing land supply shortage.
In terms of the impact upon the surroundings, we argued that the proposed development would enhance the character and appearance of the surrounding area when compared to the existing car park. In addition, we demonstrated that the proposal would maintain acceptable living conditions for neighbouring occupiers with regards to the availability of daylight and sunlight, whilst making efficient use of the site to deliver housing.
In assessing the proposal, the Inspector agreed with our assessment of the car park and found:
“The Council’s refusal of the scheme on the basis that loss of parking space would be unacceptable, clearly contradicted its earlier Cabinet resolution. Here it has been claimed that increased domestic tourism following the Covid19 pandemic has resulted in a rise in parking demand. However, the limited data set before me does not demonstrate any convincing or consistent upward trend in use of the car park. It otherwise shows that for the majority of the year the car park continues to see very little use. Unsurprisingly therefore, the car park contained only one vehicle at the time of my visit”
In terms of the impact upon the character and appearance of the area, he found:
“The scheme would deliver a marked enhancement, improving the physical and visual quality of the streetscene, and helping to better link the site with the rest of the seafront “. Therefore, the proposal “would have an acceptable effect on the character and appearance of the area.”
On that basis, the Inspector found that the proposed development was consistent with the development plan and the National Planning Policy Framework, and he proceeded to grant planning permission for the comprehensive redevelopment of the site.
In addition to the appeal, we made an application for an award of costs against the BCP Council because we felt that the Planning Committee’s decision was unreasonable and lacked justification. This application was successful on two counts and the tone of Inspector’s decision makes clear that the Planning Committee’s actions were unacceptable.
In terms of the loss of the car park, the Inspector concluded:
“Insofar as the Council’s first reason for refusal related to loss of parking space, this contradicted an earlier resolution by its own Cabinet that the car park was surplus to requirement and suitable for sale. The Council’s abrupt change in stance was also starkly at odds with its subsequent formal engagement with the applicant to produce a scheme of development for the site. It furthermore lacked any clear basis in evidence relating to change in levels of use, or which demonstrated that unacceptable harm would arise.”
In terms of the impact upon the character and appearance of the area, the Inspector concluded:
“The Council’s second reason for refusing planning permission, which was on grounds of its impact on its surroundings/local character, has not been clearly substantiated at appeal. Though the Council’s appeal statement summarises the views of the Committee in relation to the matter, there is no clear correlation between this summary and the author’s assessment of the site and its setting. In the absence of any grounding in analysis, the Committee’s views read as a series of baseless assertions, which my own assessment shows hold no merit.”
Our client was understandably delighted with the appeal decision and associated costs award. They are now looking forward to redeveloping this under-utilised site to deliver 27 residential dwellings which will help to meet identified housing needs, in a manner that would enhance the character and appearance of the area.
If you have recently been refused planning permission and would like to know whether it is worth appealing, then why not call Pure Town Planning on 01202 585524 or email info@puretownplanning.co.uk to see how we can help you.



