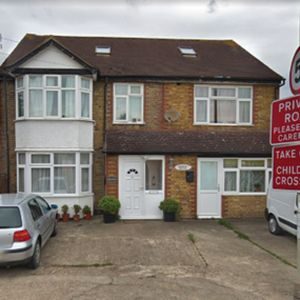
London Borough of Hounslow: Chris Miell has recently won an appeal against the London Borough of Hounslow and secured planning permission for alterations and extensions to the existing building known as Bedfont House.
The property is a large detached two-storey building, which provides 10 bedsit units over three floors. The property has been substantially extended with two storey extensions to the side and rear, but it retains a traditional appearance when viewed from the street.
The proposed extensions and alterations, which were designed by CIAO Architects, would provide additional floorspace over three floors, which would allow the existing bedsit units to be reconfigured to provide improved living conditions for existing and future occupiers.
Despite acknowledging the benefits to the living conditions for existing and future occupiers which would arise from the proposed development, the local planning authority refused planning permission citing harm to the character and appearance of the area. In the Council’s opinion, the proposed extensions were excessive in depth, massing and bulk and failed to relate subordinately to the original building.
We firmly disagreed with this assessment and put forward a robust justification in favour of the proposal within our statement of case. We explained that the ad hoc nature of the existing extensions at the property created an unbalanced rear elevation with misaligned fenestration and a dormer window which overhangs the ridge of the rear extension. Therefore, the proposal represented an opportunity to improve the visual appearance of the property, whilst rebalancing the proportions of the dormer window.
We argued that the proposed extensions would respond positively the design and appearance of the host building and neighbouring dwellings. Given the modest scale of the proposed extensions and their rearward position, the proposed development would not compromise the architectural integrity of the host building, including the traditional façade. Therefore, we concluded that the proposal would fit in well with the established pattern of development in the area.
In assessing the proposal, the Inspector agreed with our assessment and found:
“The appeal proposal would be attached to previous extensions at the rear of the building, including a roof extension. I recognise that incremental additions could erode the original character and scale of the original building. However, due to its low height and recess from the sides of the building, the proposed roof extension would be compact and subservient in scale and form to the host building. The proposed first floor extension would result in a marginally greater depth than the existing building but would reflect the current roof form, and the ground floor extension would be a low-level flat roof addition that would be partially screened by the existing boundary walls. In combination, whilst adding volume to the host building, due to the design and use of matching materials, the proposed extensions would harmonise with, and not dominate or erode, the character and appearance of the host building.”
On that basis, the Inspector found that the proposed development was consistent with the development plan and the National Planning Policy Framework, and she proceeded to grant planning permission for the works. If you have recently been refused planning permission and would like to know whether it is worth appealing, then why not call Pure Town Planning on 01202 585524 or email info@puretownplanning.co.uk to see how we can help you.

