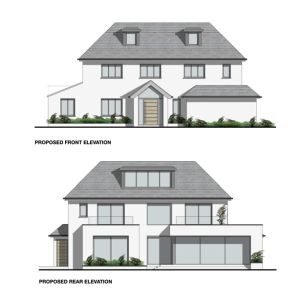
BCP Council (Poole): Neil McKeon is pleased to have secured planning permission for a remodelled house in Lower Parkstone, Poole.
The scheme (designed by Marlow Architects) involves ground floor front and rear elevation extensions, integral garage to the site frontage, first floor balconies and internal room re-configuration. The remodel included an extended first floor which allowed for an enhanced roof form, providing additional bedroom accommodation.
Discussions were held with the Council’s Planning Officer throughout the process to ensure the proposed extensions and balcony areas did not create any harmful overlooking to neighbouring properties. Following this consultation, the Planning Officer confirmed acceptability with planning policy and subsequently approved the householder application.
If you have a property which is in need of rejuvenation or expansion by way of householder extensions or remodelling, please call us or send an email to info@puretownplanning.co.uk. We offer a free of charge initial appraisal and would be happy to discuss in more detail to see how we can assist with a potential application.
