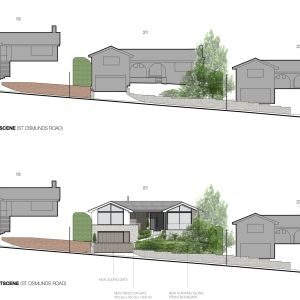
BCP Council (Poole): Neil McKeon is pleased to have secured planning permission for alterations and extensions to a dwelling on St. Osmunds Road.
The scheme, (designed by Marlow Architects) creates front and rear lower ground and ground floor extensions under a remodelled roof form with raised garden terrace and balcony. The remodelled and extended dwelling sees a new internal floor plan with improved living space and bedroom configuration to better serve the applicant’s family for the future.
As the site is located within an Area Tree Preservation Order, it was important that all extensions and roof alterations to the existing dwelling (including changes to the landscaping arrangements) ensured the Area TPO remained unaffected.
The proposed alterations sees an upgraded and remodelled dwelling in the St. Osmunds Road streetscene, which is considered to make a positive contribution to the character and appearance of the area, whilst avoiding any harmful impact upon the privacy and amenity and neighbouring properties. The respective Officers supported the proposed enhancement to the original dwelling, thereby securing the planning permission.
If you have a property which could avail of a fresh perspective to expand its floor space, please call us or send an email to info@puretownplanning.co.uk. We would be happy to discuss in more detail to see how we can help you with a potential application.
