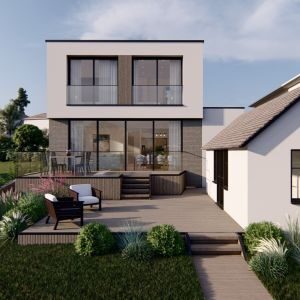
BCP Council (Poole area): Matt is delighted to announce that he has recently secured planning permission for extensions, alterations and a contemporary remodel of an existing 1950’s bungalow to create a contemporary 2400sqft family home in Lilliput, Poole. Which has been cleverly designed by Marlow Architects.
The scheme sought to revitalise the existing dwelling into a contemporary 4 bedroom family home with a large roof terrace on the top which maximises views across Poole Harbour to Brownsea Island. There have been previous approvals at the application site for demolition of the existing dwelling and a replacement 3 storey dwelling of contemporary flat roof design, however given the way build costs are these days, this revised extension and remodel scheme achieves a move commercially viable project.
As well as managing the planning process from start to finish, we provided a comprehensive Design and Access Statement to justify that the scheme was acceptable in terms of character and appearance of the area and neighbouring amenity. The planning officer agreed confirming that due to its sitting, orientation, scale, size and height would not have any significant harm the amenities of the neighbouring properties in terms of loss of outlook, shading, loss of light and would not appear overbearing.
If you have an existing property and would like to remodel/upgrade its appearance, maximise the amount of habitable accommodation or extend to take advantage of sea views then why not call Pure Town Planning on 01202 585524 or email info@puretownplanning.co.uk to find out how we can help you.

