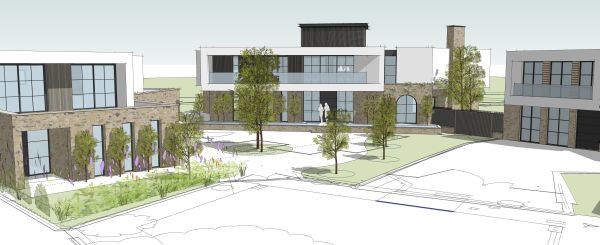
BCP Council (Poole): Matt Annen, a Director of Pure Town Planning is delighted to share the news that he has recently secured planning permission to demolish an existing chalet bungalow and replace it with a new 7350sqft contemporary house with detached garage and swimming pool complex in Canford Cliffs. This very impressive and innovative dwelling was designed by local architects; Anders Roberts Cheer for clients; Bayview Developments.
The site currently consists of a large chalet bungalow set within a spacious plot, located in a prestigious cliff top position, above the promenade between Branksome and Canford Cliffs beaches, and falls within the Coastal Zone and Shoreline Character Area around Poole Harbour and adjacent to Poole Bay Cliffs SSSI. The site has panoramic views over the Bay. In arriving at a favourable reccomendation the planning officer concluded:
“The principle of a one for one replacement dwelling is considered acceptable having regard to what exists on site currently. The proposed dwelling sits comfortably within the site and is angled to take best advantage of the coastal views. The design is flat roofed and contemporary, reflecting the newer development in the street scene on plot three and complementing the existing low key chalet style properties opposite. The top floor element is of a significantly smaller footprint than the dwelling itself and set back, as such it will have a minimal impact…
The annexe is particularly substantial in footprint for an ancillary building, however its proximity to the boundaries of the site and main dwelling would not lend itself to a further subdivision and given the size of the site as a whole and the main dwelling, it is not considered unreasonable for ancillary accommodation”.
If you are thinking of building your own dream home and would like a firm of planning consultants to push your vision through the planning system to a successful conclusion, then please do not hesitate to contact us to find out how we can help you.

