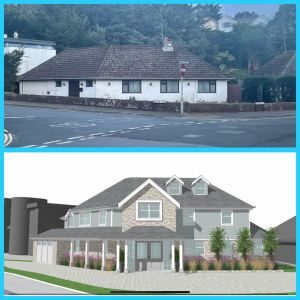
BCP Council (Poole area): Matt is delighted to announce that he has recently secured planning permission for a stunning transformation of an existing 1950’s bungalow into a ‘New England Beach House’ expertly designed by Marlow Architects on a prominent corner site in Sandbanks, Poole
The scheme raised the roof and extended the footprint of the existing bungalow to create a 2/3 storey dwelling (accommodation in the roof space). A single storey side and a two-storey rear extension, extension to the garage, and creation of new gabled front entrance with canopy over. Installation of 1.8m piers & gates. The development takes the existing bland two bedroom bungalow and transforms it beyond all recognition into this 4000sqft 5 bedroom New England beach house finished in timber and stone cladding with a slate tiled roof.
Testament to the great design was the fact that there were no objections to the proposal and actually quite unusually there were 2 letters of support from local residents. Likewise the appointed planning officer had no concerns with the scheme as submitted and turning around the application in just under 3 months (not bad going in the current climate with BCP Council), confirmed in her report that:
·The proposal would preserve the character and appearance of the street scene and the wider surrounding area.
·Neighbouring amenities and privacy would be preserved subject to conditions.
·The protected trees on site will be preserved subject to conditions.
·The proposal would not have an adverse impact on parking with sufficient on-site parking retained to meet the needs of the enlarged dwelling.
If you have an existing property and would like to remodel, refurb or completely re-invigorate its appearance to maximise the amount of habitable accommodation then why not call Pure Town Planning on 01202 585524 or email info@puretownplanning.co.uk to find out how we can help you
