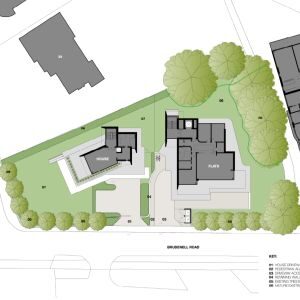
BCP Council (Poole): On the last working day before Christmas, Matt was over the moon to have received planning permission for the demolition of an existing house and the erection of a highly contemporary replacement house and severance of the site to form a new building consisting of 5 apartments overlooking Poole Harbour. This stunning scheme was designed by Marlow Architects for clients Addis Homes Group and comprised five large two and three bedroom apartments with large balcony terraces and basement parking and one detached 4180 sqft four-bedroom house over three floors.
Matt had previous secured planning permission for a contemporary flatted scheme next door and so knew the area well. The scheme was submitted with a robust, supporting Design, Access and Planning Statement and Matt liaised regularly with the planning officer throughout the process.
From registration to approval took 5 months and the majority of that delay was down to waiting for the District Valuer to respond to review the viability report (prepared by Simon Corp of Rapleys). Without any changes needed whatsoever the planning officer was happy with the scheme as submitted and and concluded in her report:
· The proposal would provide 5 additional residential units of accommodation on site and proposed and would make an efficient use of the site.
· The proposal would have acceptable impacts on the prevailing character and layout of the surrounding development in the area. The scale, massing and design of the proposed development together with its external finishes, would be appropriate in the context of the surrounding built form and enable it to integrate in an acceptable manner within the street scene.
· The proposal would not result in harm to the setting of the nearby non-designated heritage asset.
· The proposal would preserve the protected shoreline views.
· The proposed development would have acceptable impacts on the amenities and privacy of the occupants of neighbouring and nearby properties, subject to conditions.
· The proposal would provide adequate living conditions for the prospective occupiers of the proposed flats.
· The proposed access and parking arrangements are acceptable and would not be detrimental to highway and pedestrian safety.
· The proposed waste collection arrangements are adequate and proportionate to the scale of the proposed scheme
If you have (or have been offered/are interested in) a house on a large plot and are looking to maximise its potential, why not contact us at Pure Town Planning on 01202 585524 or email info@puretownplanning.co.uk for a confidential planning appraisal.
