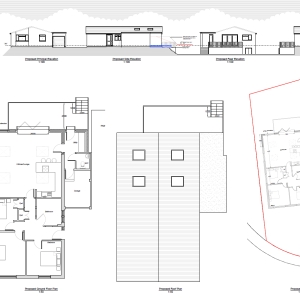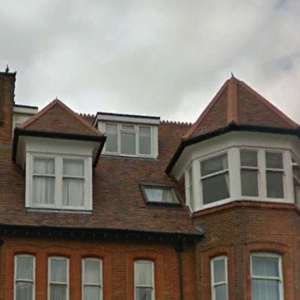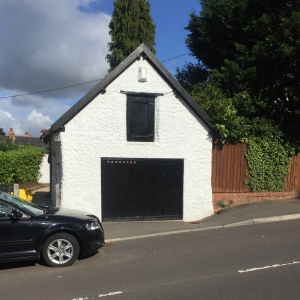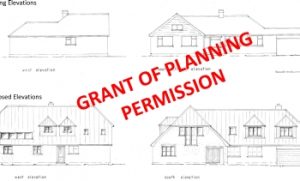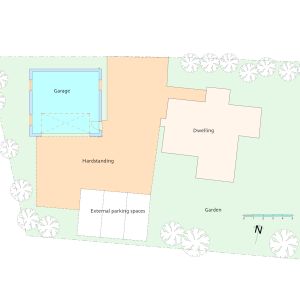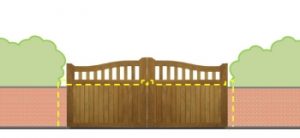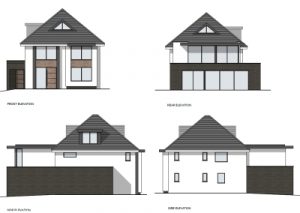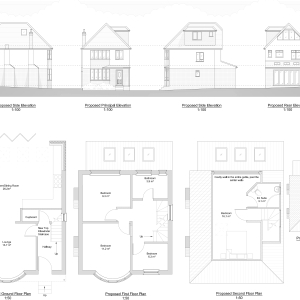
Borough of Poole: We have recently secured planning permission for a rear extension and remodel of a house including roof alterations to form an additional floor which will transform an existing house near Alexandra Park from the existing 3 bed 1200 sqft dwelling into a larger 4-bed 1800 sqft dwelling. […]

