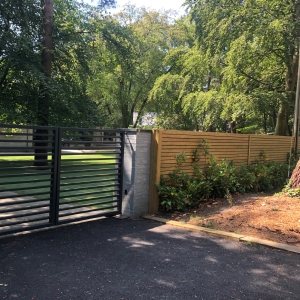
BCP Council: Matt Annen is pleased to have secured a retrospective permission for the removal of a previous Beech hedge and wire fence and a replacement 1.8m architectural timber panel fence and laurel planting in front. The site was occupied by a newly developed two storey dwelling in a modern style of architecture with a tiered flat roof design. This application sought to regularise the boundary arrangements as-built by way of a variation of condition of the original planning permission.
The Branksome Park Conservation Area Character Appraisal and Management Plan seeks to retain soft boundaries and identifies Rhododendron and Laurel as predominant. As such, whilst the retention of the Beech hedge was previously sought, Laurel and Rhododendron were considered by the planning officer to be characteristic. The retrospective horizontal close boarded fence was noted by the planning officer to be of high quality and similar examples existed within the vicinity. Furthermore it was acknowledged that the landscaping to the front of the fence would become established in time. The appointed officer therefore concluded that the fence and new Laurel hedge was acceptable.
If you are looking to vary the details secured by planning permission, we would strongly recommend this should be secured prior to works being carried out. However if for one reason or another a retrospective application is required, then as demonstrated above, we have experience of such matters and would be happy to assist. Contact us on 01202 585524 or info@puretownplanning.co.uk for a free confidential 30-minute consultation to find out how we could help you.
