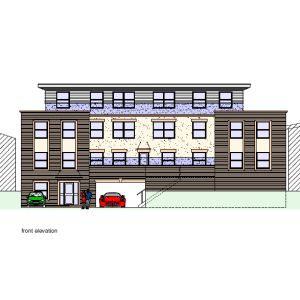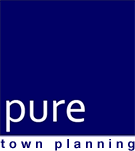
BCP Council: Pure Town Planning are pleased to announce we have secured planning permission for a 3/4 storey mixed use development comprising 9 residential flats and office space on Southcote Road, Bournemouth.
The proposal sees the demolition of the existing commercial premises on land rear of Southcote Road in place of a more contemporary style redevelopment of flat roof design with central courtyard to provide additional amenity to future occupants. The proposal also sought to retain a similar degree of commercial office space, given the site’s location within the Council’s allocated Employment Area. The overall design was welcomed by Officers as delivering a 9 unit residential development which will continue to safeguard the amenity of neighbouring properties fronting Southcote Road. The application also secured support from Bournemouth Civic Society in respect of a mix of residential units, office facilities and commercial operations co-existing on the northern side of Southcote Road.
Pure Town Planning previously secured the appeal for a 15 unit residential redevelopment on a nearby site at 11a Southcote Road. Give the highly sustainable location of both the appeal site and the currently approved application at land rear of Nos. 27-31, such developments assist in rejuvenating the town centre and providing a more appropriate combination of residential and commercial/office spaces.
Through extensive consultation with the LPA, all points of issue were fully addressed to deliver the approved scheme, which makes a further contribution to Bournemouth’s housing stock, without the loss of the existing commercial/office space in this sustainable location.
As evident in this case, here at Pure Town Planning we tirelessly exhaust every avenue to secure planning permission for our clients. If you have a potential development and are looking for a firm who will steer your scheme through the planning process, why not give us a call or email to info@puretownplanning.co.uk.
