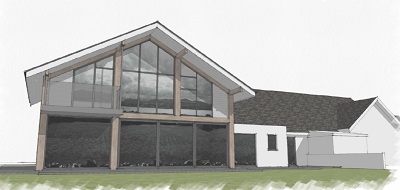
Isle of Anglesey County Council: Now just because Pure Town Planning are based in Dorset and Hampshire on the south coast of England this does not mean that we can only deal with projects in our area. In fact our latest planning approval is a classic example of this. The site was almost 350 miles away from our Bournemouth office in Penmon, Isle of Anglesey, virtually the northern tip of North Wales.
The existing property was a semi detached bungalow situated along the shore of the Menai Strait in the lower part of the rural village of Penmon, Beaumaris on the East Coastline of the Isle of Anglesey, North Wales. This picturesque spot sits in a position which enjoys extensive views of the Snowdonia mountain range. Penmon is located 2 miles from the village of Llangoed and 3 miles from the historic town of Beaumaris . The existing property was thought to be built in the late 1960’s. The property was in need of major refurbishment in order to bring the building fabric up to today’s standards.

Despite the language barrier and totally different planning system in force in Wales, Pure Town Planning were able to secure a fantastic planning permission first time for an extensive renovation to take the bland 1960′s semi-detached bungalow and transform into a large contemporary 2-storey semi-detached dwelling. This bespoke scheme was designed by Tony Holt Design who successfully balanced the owner’s requirements for additional floorspace against the sensitive context and open setting of the site. The scheme extended and reshaped the footprint to respond to the orientation of the site and make better use of the opportunities the site offers. e.g. 180 degree panoramic views and aspect. It remodelled the existing ground floor to create efficient use of space with rooms that were sized to reflect their use and activities. The scheme increased and better orientated fenestration towards the movement of the sun to improve the energy efficiency of the building through good design. A new first floor was created to house bedrooms that were of a good size with ample headroom. The result of all these changes was to enhance the architectural merits of property, specifically the front elevation to contribute positively to the street scene and have a positive impact on the public realm.
If you are finding that your existing home is too small to fit the needs of your growing family but love living in the location where you are then this “don’t move, improve” extension and remodel approach could be the answer you are looking for. Why not give us a call and take advantage of our FREE half hour consultation to find out how feasible it would be to create your dream home without moving house!
