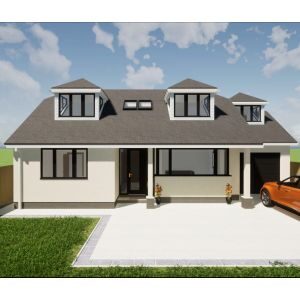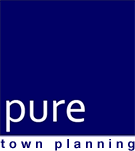
BCP Council (Christchurch): Pure Town Planning are pleased to secure planning permission for the conversion of a bungalow with some accommodation in the loft space, to a larger, 4-bedroom chalet bungalow. The applicant and his family purchased this site as being their dream location, however due to restrictive size of the former dwelling, it was not their dream home. As such, the applicant instructed MBA Architecture Limited to design their home, but instructed Pure Town Planning to push it through the planning process to a favourable conclusion.
Following the production of a robust planning statement that justified the extensions having regard to planning policies, neighbouring impact and change to the street scene, the planning application was recommended for approval by the planning officer, and then subsequently approved by the Planning Committee after having been ‘red carded’ by a local ward Councillor. The proposed development will result in a sizeable change of massing of the dwelling on site, particularly to the rear where the design of the building replicates a 2 storey dwelling with higher eaves rather than traditional dormers with pitched roof. Such an arrangement maximises the habitable accommodation within without comprising visual amenities.
If you are a householder and you are thinking about enlarging your home, then please contact one of our planning consultants to advise you on the changes that could occur under your permitted development rights, but if those are exceeded then the changes that could be pushed through the planning process, with the right design and arguments.
