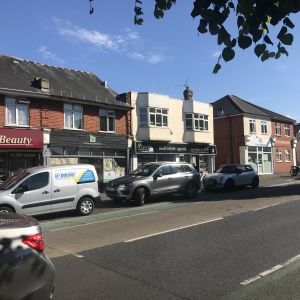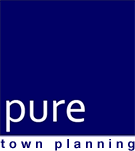
Bournemouth Borough Council: Pure Town Planning are delighted to have recently secured planning permission for another multi-unit scheme within the Pokesdown area of Bournemouth. This time we obtained planning permission for the demolition of an existing run-down, tired building and the erection of a new mixed-use block consisting of commercial (Use Class A1/A2) on the ground floor with four flats above and parking in the rear. The scheme was designed by local architects Anders Roberts Cheer.
Matt knew the site well having previously secured planning permission for a residential development comprising of 5 flats in a small, gated development to the rear of this site (completed back in 2011) and also a detached bungalow to the rear of the adjacent premises (approved in 2016). This application sought to demolish the existing building and replace it with a building with roughly the same footprint, but increasing the height to 2 ½ – 3 storeys on the front, retaining a commercial element on the ground floor, then stepping down to 2 storeys to the rear, creating 2 x 1 bed flats and 2 x 2 bed flats. The existing parking/amenity area to the rear would be re-arranged to provide 3 off-street car parking spaces.

Throughout the application Pure Town Planning liaised regularly with the appointed planning officer and whilst some minor amendments were sought during the process, the officer confirmed the scheme had merit. The officer concluded that whilst there would be an increase in height, it would not over dominate the street scene and would deliver much needed modest 1 and 2 bedroom homes encouraging small family dwelling houses and meeting the minimum space standards. In terms of parking, there is currently no on-site car parking and thus because of the existing uses there is a shortfall of 6 spaces. The policy compliant parking level for the development was 5 spaces. Whilst we only provided 3 parking because we effectively reduced the shortfall from 6 to 2 spaces this was considered acceptable in this sustainable location. The officer deemed that the scheme would improve the visual appearance of the locality and character of the area, and as such the proposed development was considered to comply with the aims of Policy CS20 and CS41 of Bournemouth’s Core Strategy.
If you are looking for a dynamic firm of planning consultants with a proven track record of successfully negotiating schemes through to approval then we would be delighted to assist you too. Call us today on 01202 585524 or email us at info@puretownplanning.co.uk for a confidential FREE half hour discussion.
