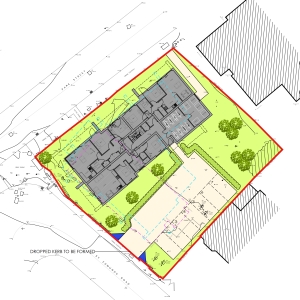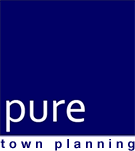
Southampton City Council: Pure Town Planning are pleased to announce that Dan Wilden has just secured outline planning consent for the erection of a block of fourteen 2-bedroom apartments at a site in Shirley, Southampton.
The scheme was designed by local architects ARC Architecture and is on a prominent corner site approaching Shirley High Street, currently occupied by a redundant doctors’ surgery.
The site has been a tricky one to come to agreement with the Council requiring protracted negotiations. The site surroundings make it appear suitable for a tall building with high density but the Council wanted to balance this against policies seeking family-sized housing and amenity space standards. Also the relationship to two-storey semi-detached houses immediately abutting one side of the site needed to be respected. In the end a simple four storey contemporary block was proposed leaving a large gap to the semi-detached houses used for parking and amenity space.

Other issues which needed to be negotiated in this scheme included agreeing the number of parking spaces to be provided, replacement tree planting and a contribution towards affordable housing based on the viability of the scheme.
If you have a development site you are seeking to maximise why not contact Pure Town Planning to request a free informal appraisal?
